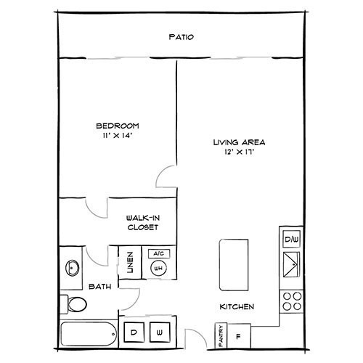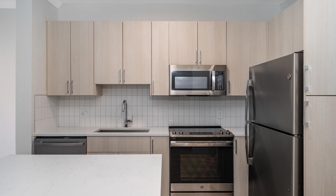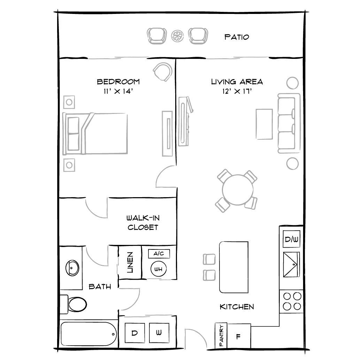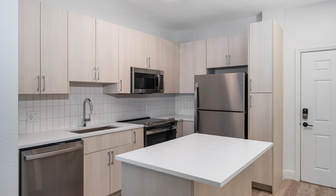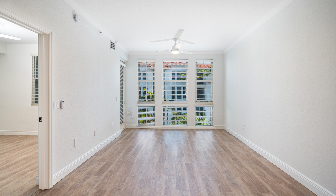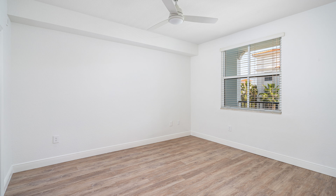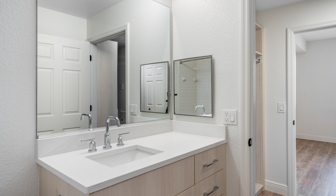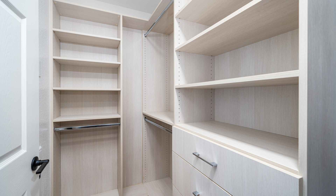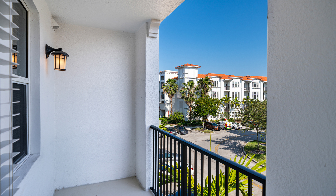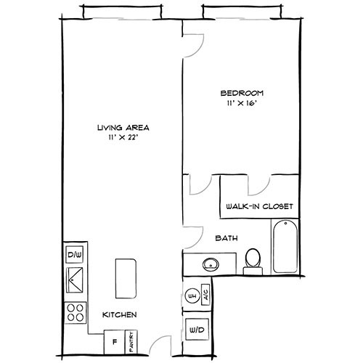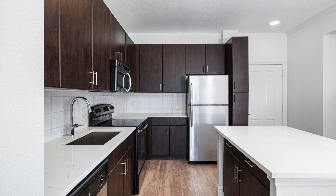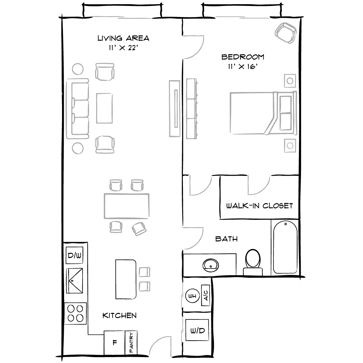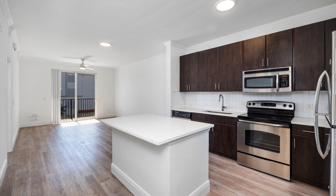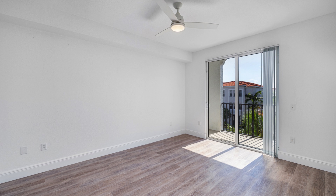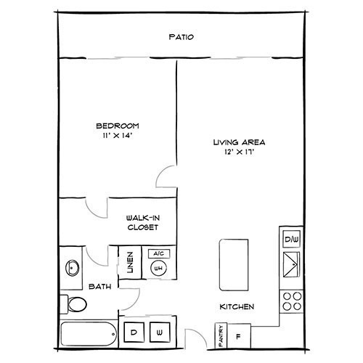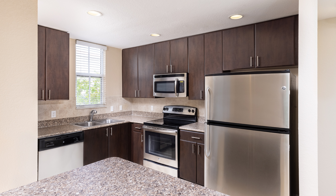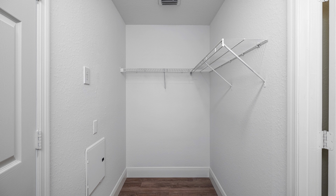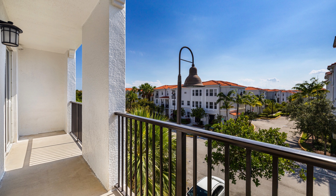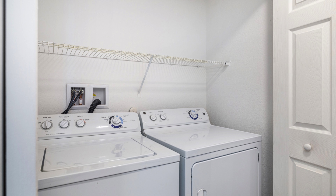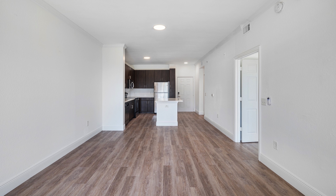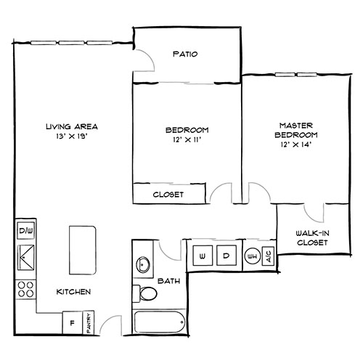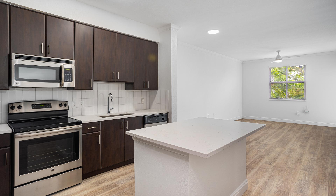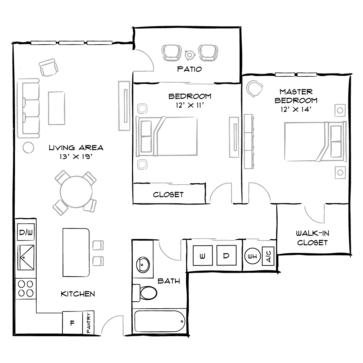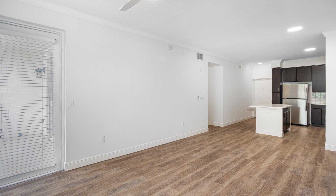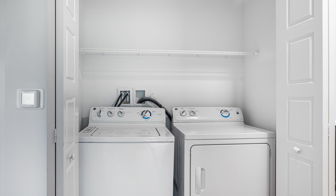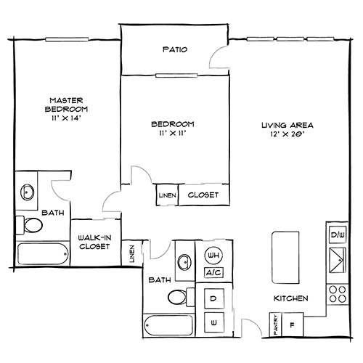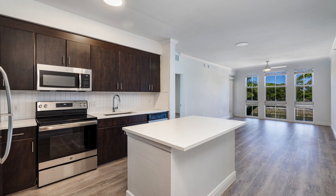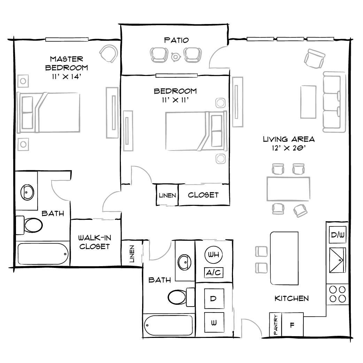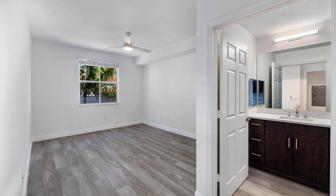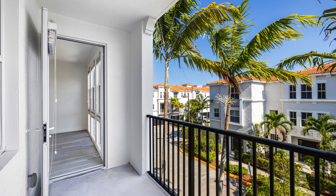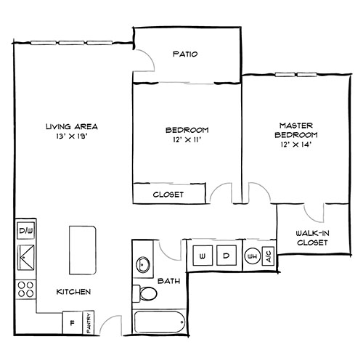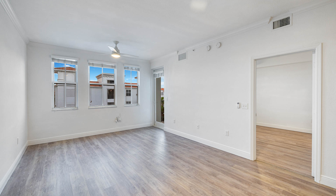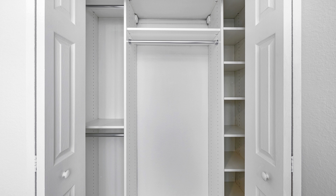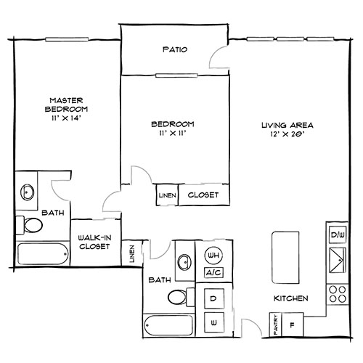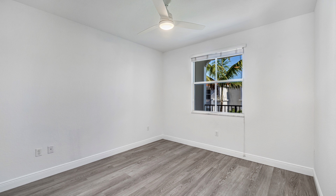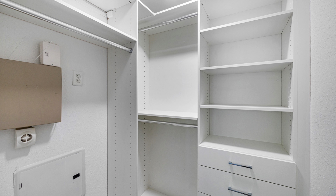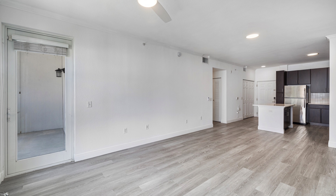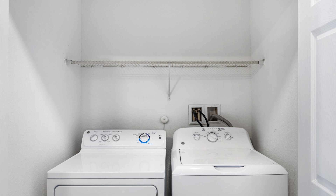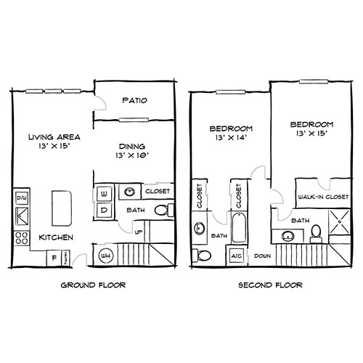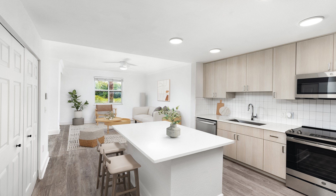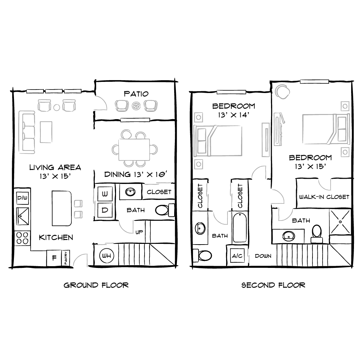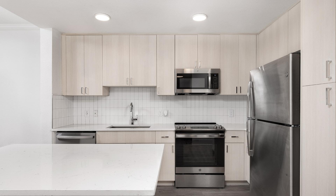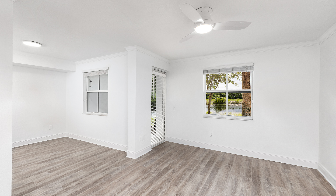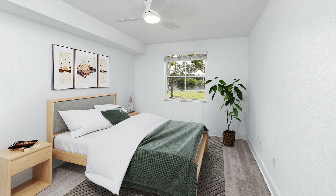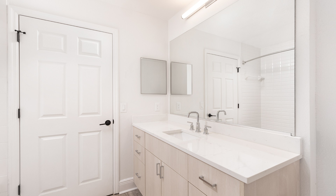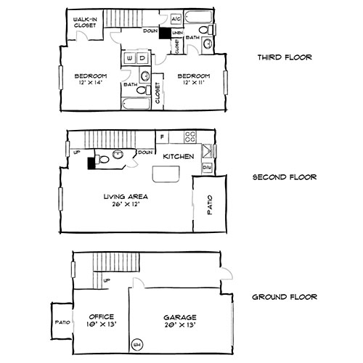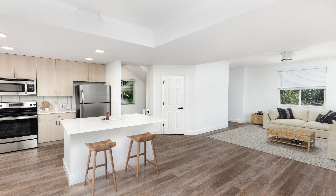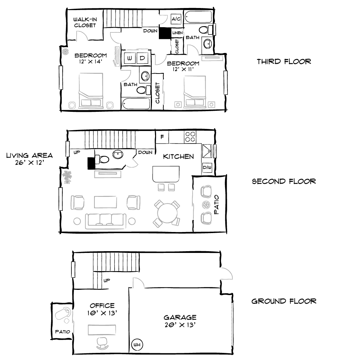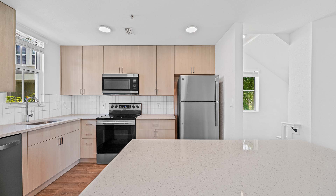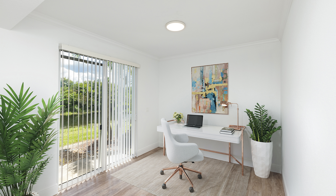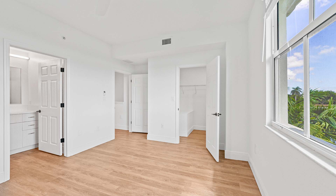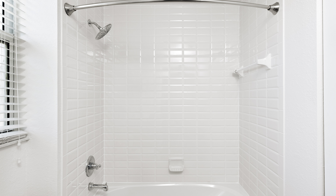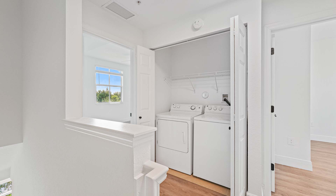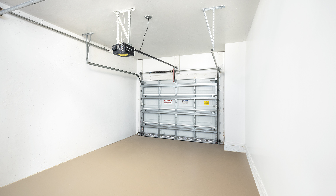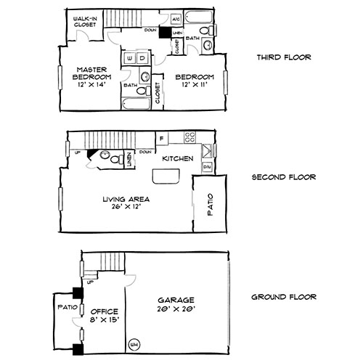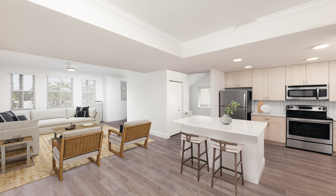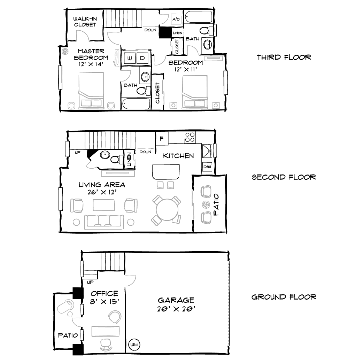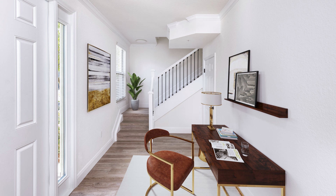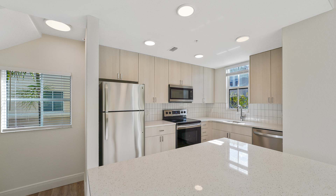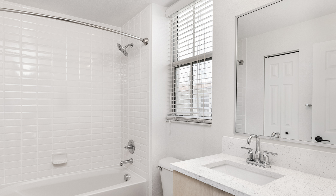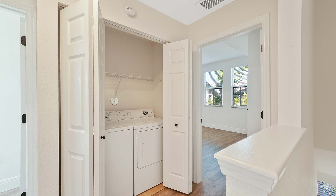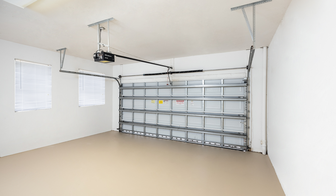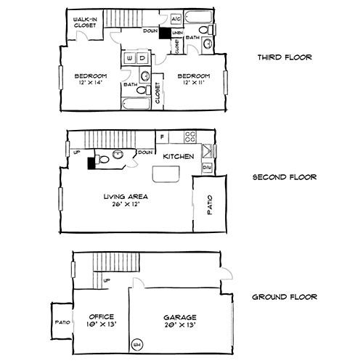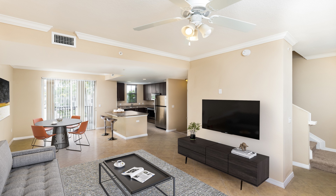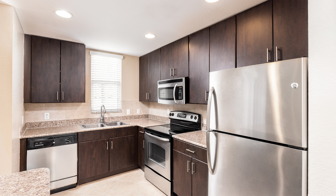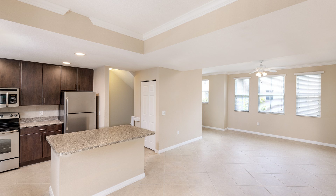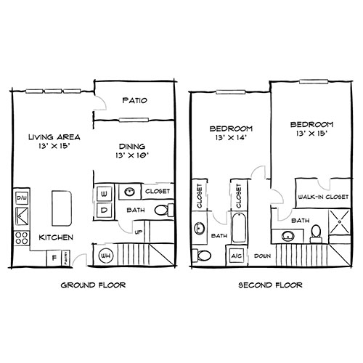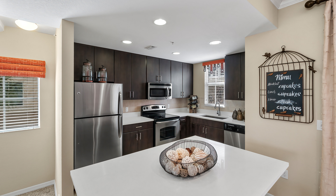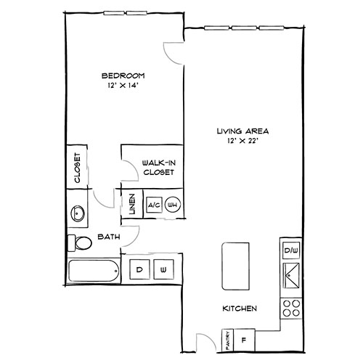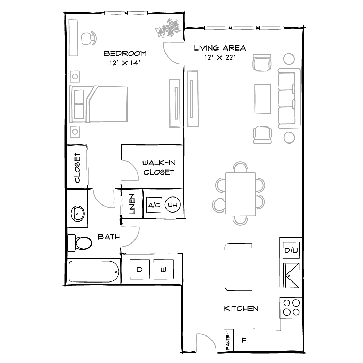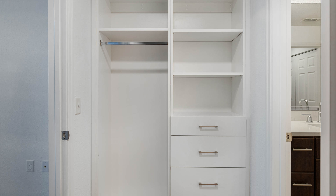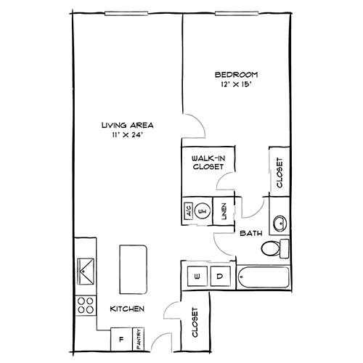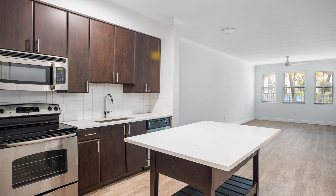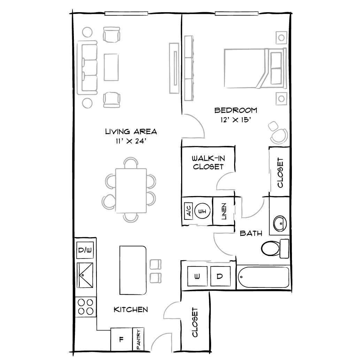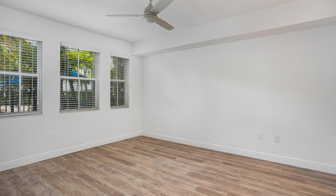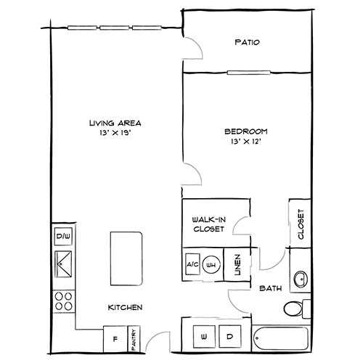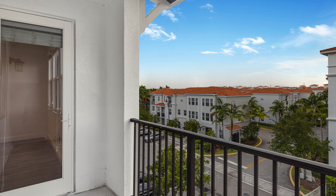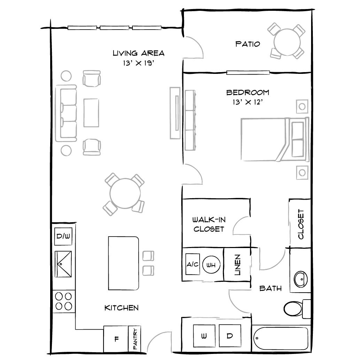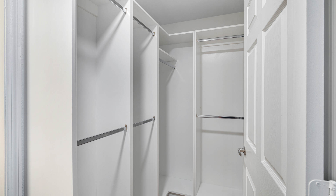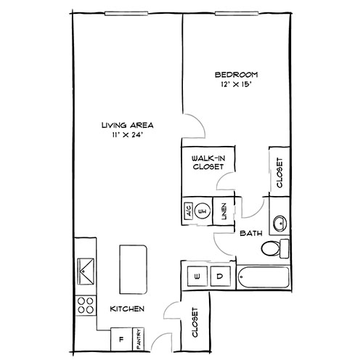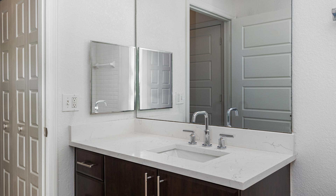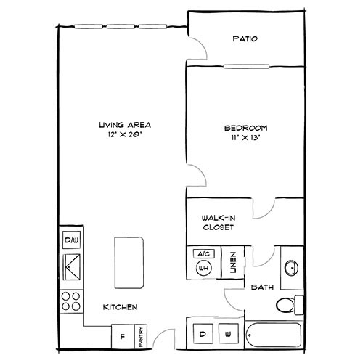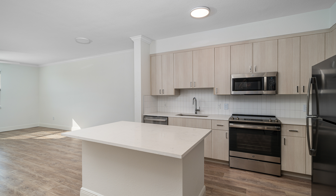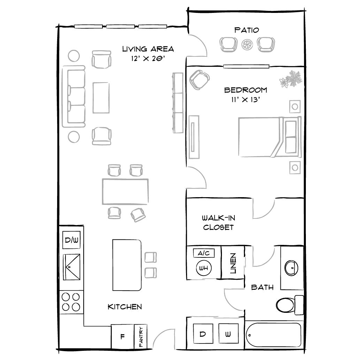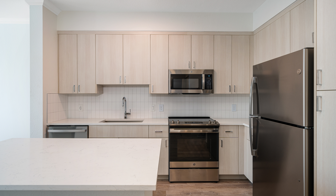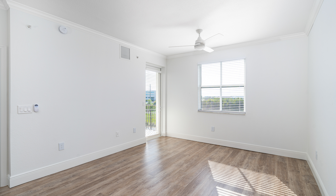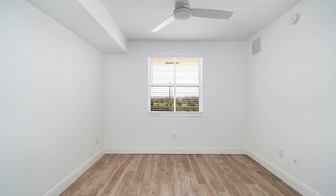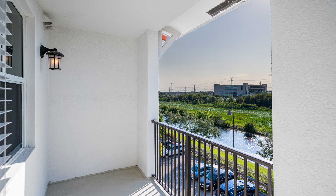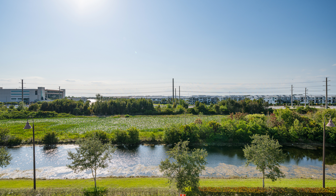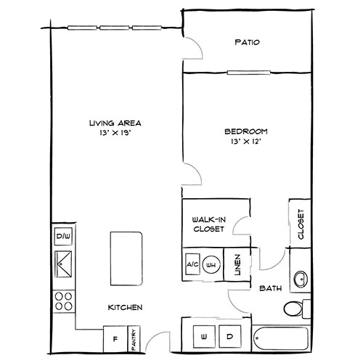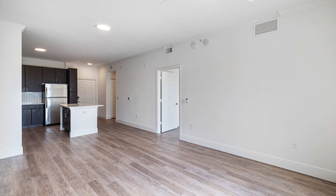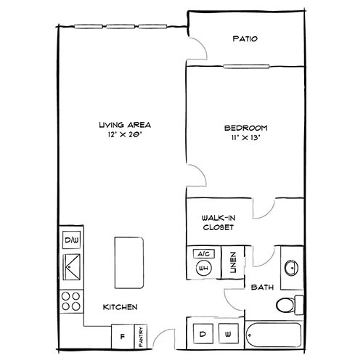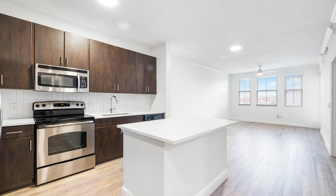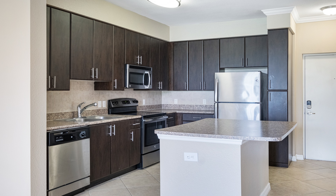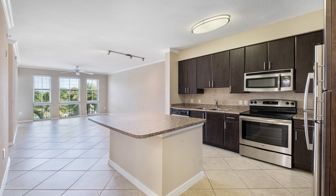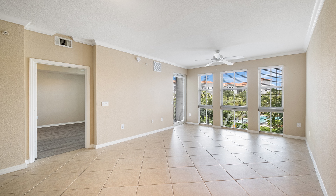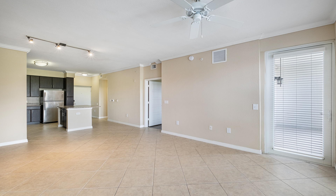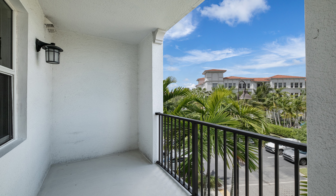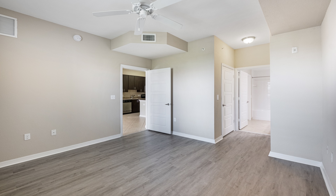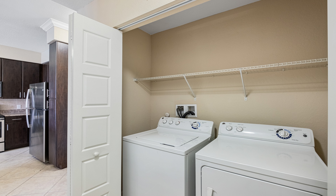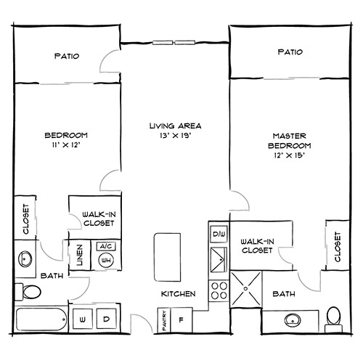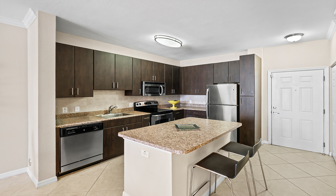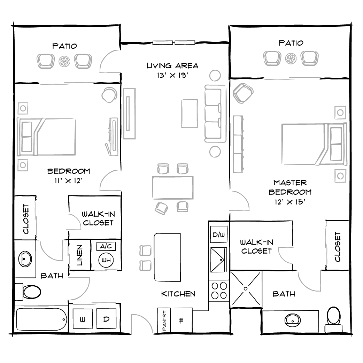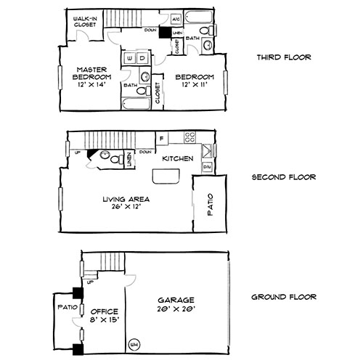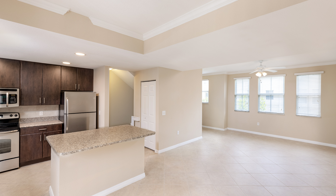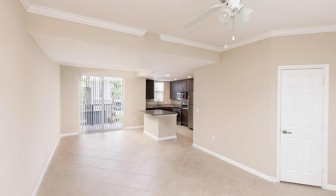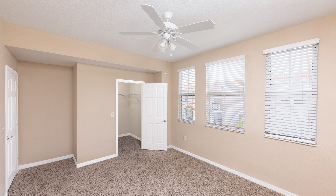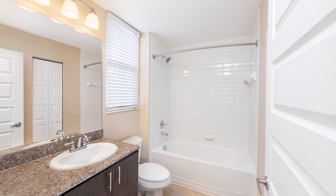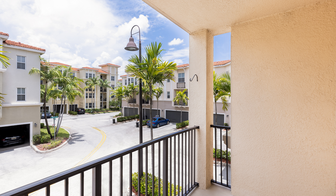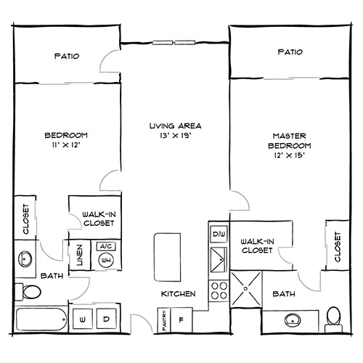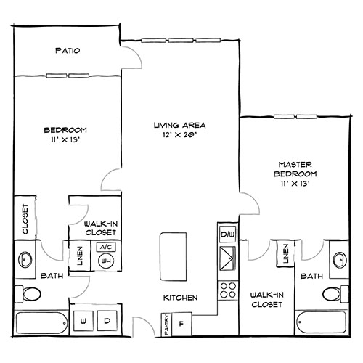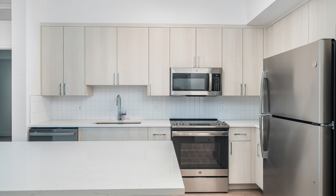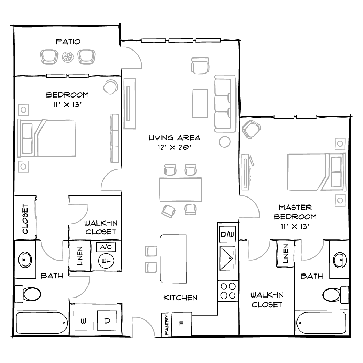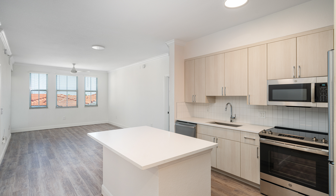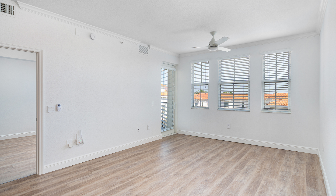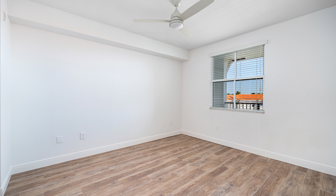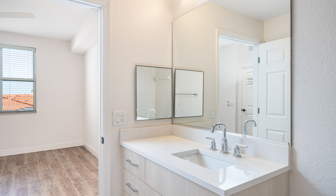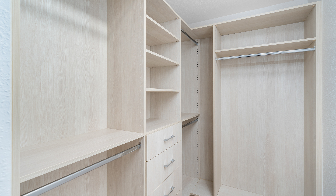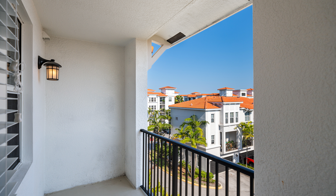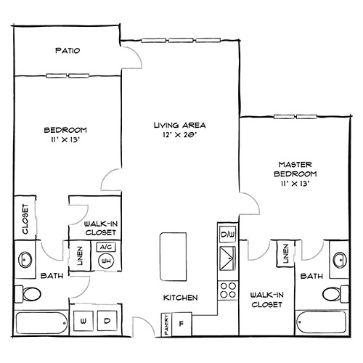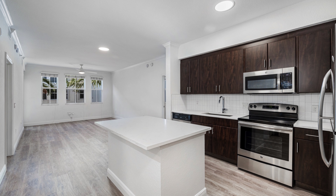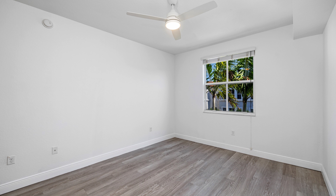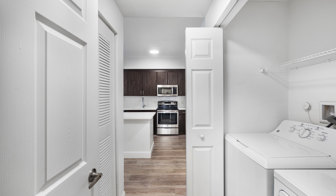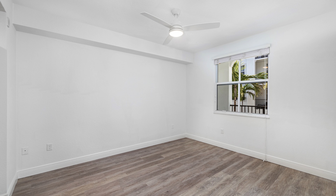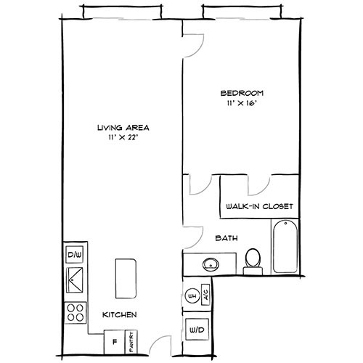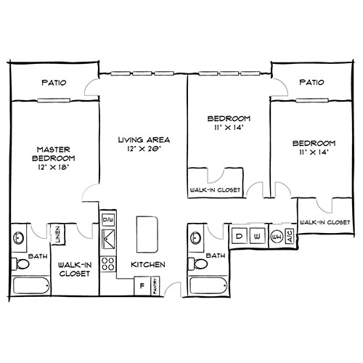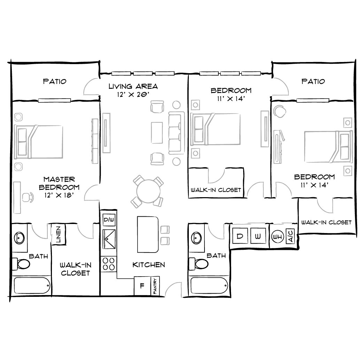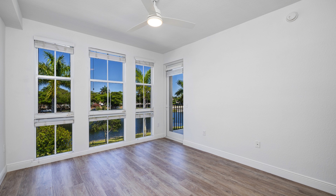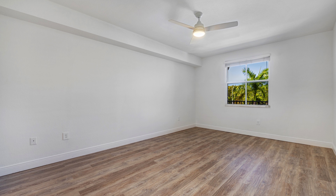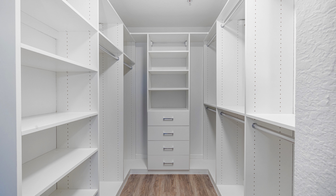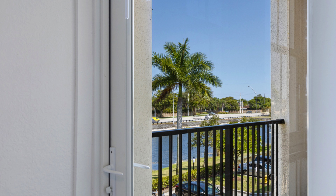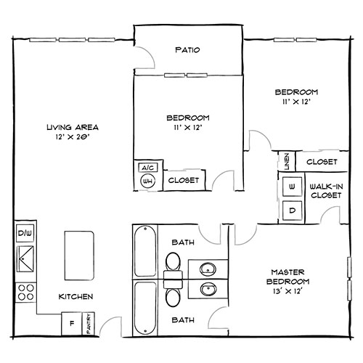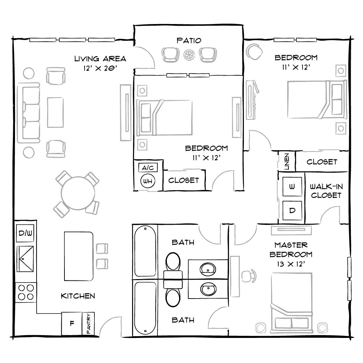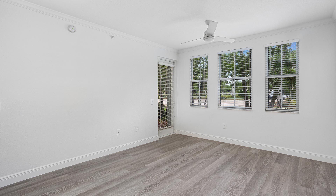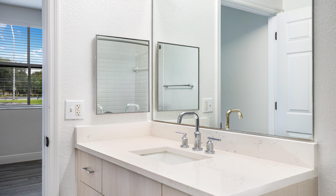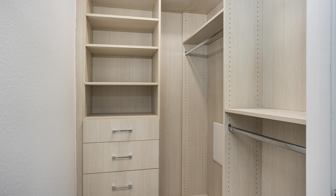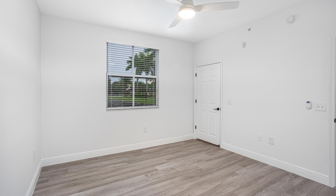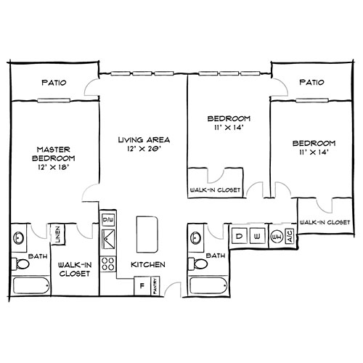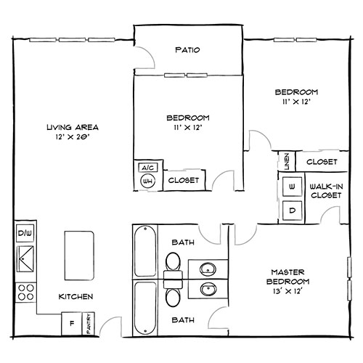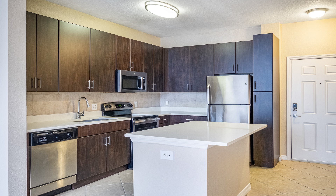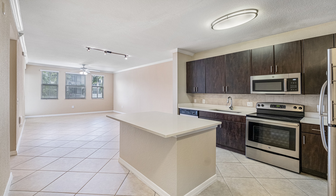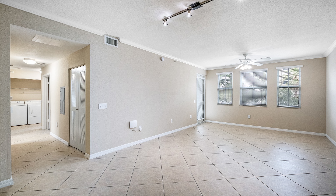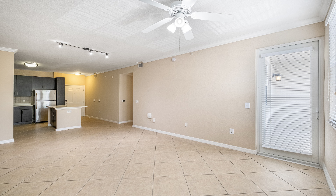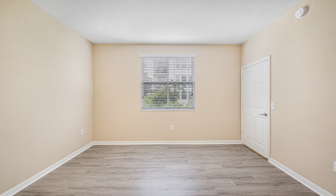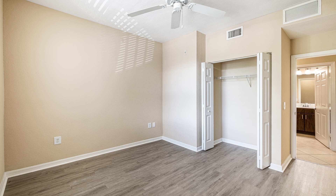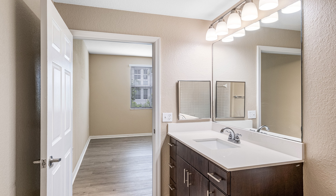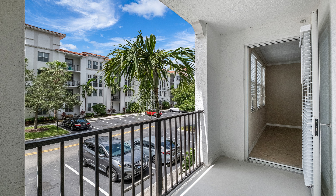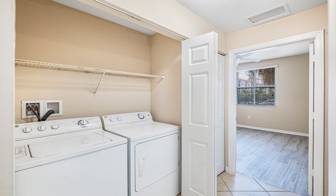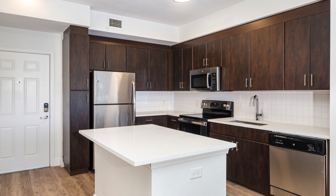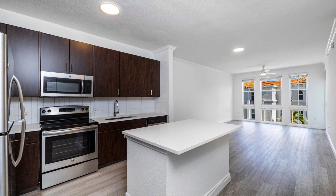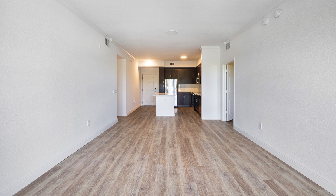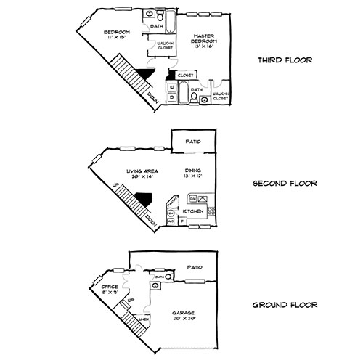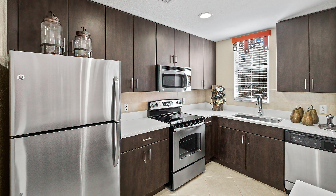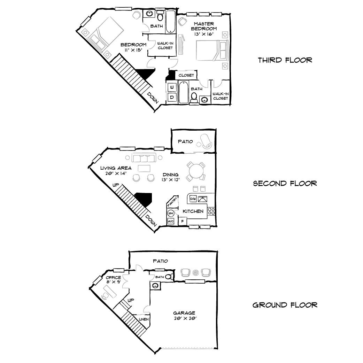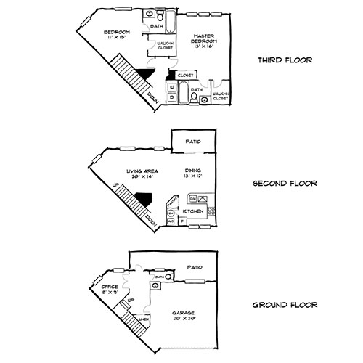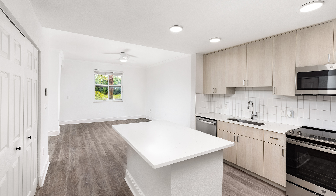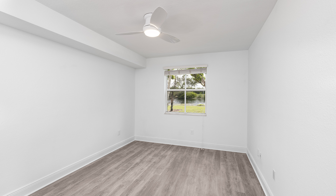Floor Plan Configuration
This component configures authorable properties for the following floor plan pages. Changes made here will be reflected on the target pages.
Configuration 1 - Epicure Premier II
| Property | Value | Mapping |
|---|---|---|
| Target Page | /content/air-properties/city-center-on-7th/us/en/floor-plan/1-bedroom/epicure-premier2 | N/A |
| Title | Epicure Premier II | Unit Name |
| Description | This upgraded 1-bedroom, 1-bathroom floor plan features an open concept layout with a spacious living area and expansive patio that spans the width of the home. | Unit Description |
| 3D Tour URL | https://my.matterport.com/show/?m=VtSz2YSB9ut | Tour Url |
| Diagram | Diagram Multifield-[0] | |
| Interior Photo | Interior Multifield-[0] | |
| Furnished Diagram | Furnished Diagram Multifield-[0] | |
| Experience Fragment | /content/experience-fragments/air-properties/city-center-on-7th/us/en/1-bedroom/epicure-premier2/master | Carousel XF Configuration |
| Carousel Images 7 | Images to be added to carousel in XF |
Configuration 2 - Vargas
| Property | Value | Mapping |
|---|---|---|
| Target Page | /content/air-properties/city-center-on-7th/us/en/floor-plan/1-bedroom/vargas | N/A |
| Title | Vargas | Unit Name |
| Description | This 1-bedroom, 1-bathroom floor plan features an open concept layout with a spacious living area and a kitchen island. | Unit Description |
| 3D Tour URL | https://my.matterport.com/show/?m=zV4he6cgm61 | Tour Url |
| Diagram | Diagram Multifield-[0] | |
| Interior Photo | Interior Multifield-[0] | |
| Furnished Diagram | Furnished Diagram Multifield-[0] | |
| Experience Fragment | /content/experience-fragments/air-properties/city-center-on-7th/us/en/1-bedroom/vargas/master | Carousel XF Configuration |
| Carousel Images 3 | Images to be added to carousel in XF |
Configuration 3 - Epicure
| Property | Value | Mapping |
|---|---|---|
| Target Page | /content/air-properties/city-center-on-7th/us/en/floor-plan/1-bedroom/epicure | N/A |
| Title | Epicure | Unit Name |
| Description | This 1-bedroom, 1-bathroom floor plan features an open concept layout with a spacious living area and expansive patio that spans the width of the home. | Unit Description |
| 3D Tour URL | Tour Url | |
| Diagram | Diagram Multifield-[0] | |
| Interior Photo | Interior Multifield-[0] | |
| Furnished Diagram | Furnished Diagram Multifield-[0] | |
| Experience Fragment | /content/experience-fragments/air-properties/city-center-on-7th/us/en/1-bedroom/epicure/master | Carousel XF Configuration |
| Carousel Images 5 | Images to be added to carousel in XF |
Configuration 4 - Epicure Premier
| Property | Value | Mapping |
|---|---|---|
| Target Page | /content/air-properties/city-center-on-7th/us/en/floor-plan/1-bedroom/epicure-premier | N/A |
| Title | Epicure Premier | Unit Name |
| Description | This 1-bedroom, 1-bathroom floor plan features an open concept layout with upgraded finishes and expansive patio. | Unit Description |
| 3D Tour URL | Tour Url | |
| Diagram | Diagram Multifield-[0] | |
| Interior Photo | Interior Multifield-[0] | |
| Furnished Diagram | Furnished Diagram Multifield-[0] | |
| Experience Fragment | /content/experience-fragments/air-properties/city-center-on-7th/us/en/1-bedroom/epicure-premier/master | Carousel XF Configuration |
| Carousel Images 3 | Images to be added to carousel in XF |
Configuration 5 - Taino Premier
| Property | Value | Mapping |
|---|---|---|
| Target Page | /content/air-properties/city-center-on-7th/us/en/floor-plan/2-bedroom/taino-premier | N/A |
| Title | Taino Premier | Unit Name |
| Description | This 2-bedroom, 1-bathroom floor plan features a private layout with a spacious living room and upgraded finishes. | Unit Description |
| 3D Tour URL | Tour Url | |
| Diagram | Diagram Multifield-[0] | |
| Interior Photo | Interior Multifield-[0] | |
| Furnished Diagram | Furnished Diagram Multifield-[0] | |
| Experience Fragment | /content/experience-fragments/air-properties/city-center-on-7th/us/en/2-bedroom/taino-premier/master | Carousel XF Configuration |
| Carousel Images 3 | Images to be added to carousel in XF |
Configuration 6 - Fenix Premier
| Property | Value | Mapping |
|---|---|---|
| Target Page | /content/air-properties/city-center-on-7th/us/en/floor-plan/2-bedroom/fenix-premier | N/A |
| Title | Fenix Premier | Unit Name |
| Description | This 2-bedroom, 2-bathroom floor plan features an open concept layout with a spacious living room and upgraded finishes. | Unit Description |
| 3D Tour URL | Tour Url | |
| Diagram | Diagram Multifield-[0] | |
| Interior Photo | Interior Multifield-[0] | |
| Furnished Diagram | Furnished Diagram Multifield-[0] | |
| Experience Fragment | /content/experience-fragments/air-properties/city-center-on-7th/us/en/2-bedroom/fenix-premier/master | Carousel XF Configuration |
| Carousel Images 3 | Images to be added to carousel in XF |
Configuration 7 - Taino Premier II
| Property | Value | Mapping |
|---|---|---|
| Target Page | /content/air-properties/city-center-on-7th/us/en/floor-plan/2-bedroom/taino-premier2 | N/A |
| Title | Taino Premier II | Unit Name |
| Description | This premier 2-bedroom, 1-bathroom floor plan features a private layout with a spacious living room and an expansive patio. | Unit Description |
| 3D Tour URL | Tour Url | |
| Diagram | Diagram Multifield-[0] | |
| Interior Photo | Interior Multifield-[0] | |
| Furnished Diagram | Furnished Diagram Multifield-[0] | |
| Experience Fragment | /content/experience-fragments/air-properties/city-center-on-7th/us/en/2-bedroom/taino-premier2/master | Carousel XF Configuration |
| Carousel Images 2 | Images to be added to carousel in XF |
Configuration 8 - Fenix Premier II
| Property | Value | Mapping |
|---|---|---|
| Target Page | /content/air-properties/city-center-on-7th/us/en/floor-plan/2-bedroom/fenix-premier2 | N/A |
| Title | Fenix Premier II | Unit Name |
| Description | This premier 2-bedroom, 2-bathroom floor plan features an open concept layout with a spacious living room and expansive patio. | Unit Description |
| 3D Tour URL | https://my.matterport.com/show/?m=dPjw1Z44GPj | Tour Url |
| Diagram | Diagram Multifield-[0] | |
| Interior Photo | Interior Multifield-[0] | |
| Furnished Diagram | Furnished Diagram Multifield-[0] | |
| Experience Fragment | /content/experience-fragments/air-properties/city-center-on-7th/us/en/2-bedroom/fenix-premier2/master | Carousel XF Configuration |
| Carousel Images 3 | Images to be added to carousel in XF |
Configuration 9 - Fenix
| Property | Value | Mapping |
|---|---|---|
| Target Page | /content/air-properties/city-center-on-7th/us/en/floor-plan/2-bedroom/fenix | N/A |
| Title | Fenix | Unit Name |
| Description | This 2-bedroom, 2-bathroom floor plan features an open concept layout with a spacious living room and expansive patio. | Unit Description |
| 3D Tour URL | https://my.matterport.com/show/?m=w9z2DF9qeoM | Tour Url |
| Diagram | Diagram Multifield-[0] | |
| Interior Photo | Interior Multifield-[0] | |
| Furnished Diagram | Furnished Diagram Multifield-[0] | |
| Experience Fragment | /content/experience-fragments/air-properties/city-center-on-7th/us/en/2-bedroom/fenix/master | Carousel XF Configuration |
| Carousel Images 7 | Images to be added to carousel in XF |
Configuration 10 - Fuente Townhome Premier II
| Property | Value | Mapping |
|---|---|---|
| Target Page | /content/air-properties/city-center-on-7th/us/en/floor-plan/2-bedroom/fuente-townhome--premier2 | N/A |
| Title | Fuente Townhome Premier II | Unit Name |
| Description | This upgraded 2-bedroom, 2½-bathroom townhome features 2 stories with a dedicated dining room and an expansive patio. | Unit Description |
| 3D Tour URL | https://my.matterport.com/show/?m=faaxyuHkKC3 | Tour Url |
| Diagram | Diagram Multifield-[0] | |
| Interior Photo | Interior Multifield-[0] | |
| Furnished Diagram | Furnished Diagram Multifield-[0] | |
| Experience Fragment | /content/experience-fragments/air-properties/city-center-on-7th/us/en/2-bedroom/fuente-townhome--premier2/master | Carousel XF Configuration |
| Carousel Images 5 | Images to be added to carousel in XF |
Configuration 11 - Colinas Townhome Premier II
| Property | Value | Mapping |
|---|---|---|
| Target Page | /content/air-properties/city-center-on-7th/us/en/floor-plan/2-bedroom/colinas-premier2 | N/A |
| Title | Colinas Townhome Premier II | Unit Name |
| Description | This upgraded 2-bedroom, 2½-bathroom townhome features 3 stories with a private office and built-in garage. | Unit Description |
| 3D Tour URL | https://my.matterport.com/show/?m=diZsqysMujM | Tour Url |
| Diagram | Diagram Multifield-[0] | |
| Interior Photo | Interior Multifield-[0] | |
| Furnished Diagram | Furnished Diagram Multifield-[0] | |
| Experience Fragment | /content/experience-fragments/air-properties/city-center-on-7th/us/en/2-bedroom/colinas-premier2/master | Carousel XF Configuration |
| Carousel Images 7 | Images to be added to carousel in XF |
Configuration 12 - Padilla Townhome Premier II
| Property | Value | Mapping |
|---|---|---|
| Target Page | /content/air-properties/city-center-on-7th/us/en/floor-plan/2-bedroom/padilla-townhome-premier2 | N/A |
| Title | Padilla Townhome Premier II | Unit Name |
| Description | This upgraded 2-bedroom 2½-bathroom townhome features 3 stories with a private office and built-in garage. | Unit Description |
| 3D Tour URL | https://my.matterport.com/show/?m=4CV3opU1tQ8 | Tour Url |
| Diagram | Diagram Multifield-[0] | |
| Interior Photo | Interior Multifield-[0] | |
| Furnished Diagram | Furnished Diagram Multifield-[0] | |
| Experience Fragment | /content/experience-fragments/air-properties/city-center-on-7th/us/en/2-bedroom/padilla-townhome-premier2/master | Carousel XF Configuration |
| Carousel Images 6 | Images to be added to carousel in XF |
Configuration 13 - Colinas Townhome
| Property | Value | Mapping |
|---|---|---|
| Target Page | /content/air-properties/city-center-on-7th/us/en/floor-plan/2-bedroom/colinas | N/A |
| Title | Colinas Townhome | Unit Name |
| Description | This 2-bedroom, 2½-bathroom townhome features 3 stories with a private office and built-in garage. | Unit Description |
| 3D Tour URL | Tour Url | |
| Diagram | Diagram Multifield-[0] | |
| Interior Photo | Interior Multifield-[0] | |
| Furnished Diagram | Furnished Diagram Multifield-[0] | |
| Experience Fragment | /content/experience-fragments/air-properties/city-center-on-7th/us/en/2-bedroom/colinas/master | Carousel XF Configuration |
| Carousel Images 3 | Images to be added to carousel in XF |
Configuration 14 - Fuente Townhome
| Property | Value | Mapping |
|---|---|---|
| Target Page | /content/air-properties/city-center-on-7th/us/en/floor-plan/2-bedroom/fuente-townhome | N/A |
| Title | Fuente Townhome | Unit Name |
| Description | This 2-bedroom, 2½-bathroom townhome features 2 stories with a dedicated dining room and an expansive patio. | Unit Description |
| 3D Tour URL | Tour Url | |
| Diagram | Diagram Multifield-[0] | |
| Interior Photo | Interior Multifield-[0] | |
| Furnished Diagram | Furnished Diagram Multifield-[0] | |
| Experience Fragment | /content/experience-fragments/air-properties/city-center-on-7th/us/en/2-bedroom/fuente-townhome/master | Carousel XF Configuration |
| Carousel Images 1 | Images to be added to carousel in XF |
Configuration 15 - Fuente Townhome Premier
| Property | Value | Mapping |
|---|---|---|
| Target Page | /content/air-properties/city-center-on-7th/us/en/floor-plan/2-bedroom/fuente-townhome-premier | N/A |
| Title | Fuente Townhome Premier | Unit Name |
| Description | This 2-bedroom, 2½-bathroom townhome features 2 stories with a dedicated dining room and an upgraded finishes. | Unit Description |
| 3D Tour URL | Tour Url | |
| Diagram | Diagram Multifield-[0] | |
| Interior Photo | Interior Multifield-[0] | |
| Furnished Diagram | Furnished Diagram Multifield-[0] | |
| Experience Fragment | /content/experience-fragments/air-properties/city-center-on-7th/us/en/2-bedroom/fuente-townhome-premier/master | Carousel XF Configuration |
| Carousel Images 1 | Images to be added to carousel in XF |
Configuration 16 - Encanto Premier II
| Property | Value | Mapping |
|---|---|---|
| Target Page | /content/air-properties/city-center-on-7th/us/en/floor-plan/1-bedroom/encanto-premier2 | N/A |
| Title | Encanto Premier II | Unit Name |
| Description | This upgraded 1-bedroom, 1-bathroom floor plan features an open concept layout with a spacious living area. | Unit Description |
| 3D Tour URL | Tour Url | |
| Diagram | Diagram Multifield-[0] | |
| Interior Photo | Interior Multifield-[0] | |
| Furnished Diagram | Furnished Diagram Multifield-[0] | |
| Experience Fragment | /content/experience-fragments/air-properties/city-center-on-7th/us/en/1-bedroom/encanto-premier2/master | Carousel XF Configuration |
| Carousel Images 2 | Images to be added to carousel in XF |
Configuration 17 - Cain Premier
| Property | Value | Mapping |
|---|---|---|
| Target Page | /content/air-properties/city-center-on-7th/us/en/floor-plan/1-bedroom/cain-premier | N/A |
| Title | Cain Premier | Unit Name |
| Description | This 1-bedroom, 1-bathroom floor plan features an open concept layout with a spacious living area and upgraded finishes. | Unit Description |
| 3D Tour URL | Tour Url | |
| Diagram | Diagram Multifield-[0] | |
| Interior Photo | Interior Multifield-[0] | |
| Furnished Diagram | Furnished Diagram Multifield-[0] | |
| Experience Fragment | /content/experience-fragments/air-properties/city-center-on-7th/us/en/1-bedroom/cain-premier/master | Carousel XF Configuration |
| Carousel Images 3 | Images to be added to carousel in XF |
Configuration 18 - Amador Premier II
| Property | Value | Mapping |
|---|---|---|
| Target Page | /content/air-properties/city-center-on-7th/us/en/floor-plan/1-bedroom/amador-premier2 | N/A |
| Title | Amador Premier II | Unit Name |
| Description | This 1-bedroom, 1-bathroom floor plan features an open concept layout with a spacious living room and expansive patio | Unit Description |
| 3D Tour URL | Tour Url | |
| Diagram | Diagram Multifield-[0] | |
| Interior Photo | Interior Multifield-[0] | |
| Furnished Diagram | Furnished Diagram Multifield-[0] | |
| Experience Fragment | /content/experience-fragments/air-properties/city-center-on-7th/us/en/1-bedroom/amador-premier2/master | Carousel XF Configuration |
| Carousel Images 3 | Images to be added to carousel in XF |
Configuration 19 - Cain Premier II
| Property | Value | Mapping |
|---|---|---|
| Target Page | /content/air-properties/city-center-on-7th/us/en/floor-plan/1-bedroom/cain-premier2 | N/A |
| Title | Cain Premier II | Unit Name |
| Description | This upgraded 1-bedroom, 1-bathroom floor plan features an open concept layout with a spacious living area and a kitchen island. | Unit Description |
| 3D Tour URL | https://my.matterport.com/show/?m=CuCcU3kmu1R | Tour Url |
| Diagram | Diagram Multifield-[0] | |
| Interior Photo | Interior Multifield-[0] | |
| Furnished Diagram | Furnished Diagram Multifield-[0] | |
| Experience Fragment | /content/experience-fragments/air-properties/city-center-on-7th/us/en/1-bedroom/cain-premier2/master | Carousel XF Configuration |
| Carousel Images 3 | Images to be added to carousel in XF |
Configuration 20 - Cain
| Property | Value | Mapping |
|---|---|---|
| Target Page | /content/air-properties/city-center-on-7th/us/en/floor-plan/1-bedroom/cain | N/A |
| Title | Cain | Unit Name |
| Description | This 1-bedroom, 1-bathroom floor plan features an open concept layout with a spacious living area and a kitchen island. | Unit Description |
| 3D Tour URL | Tour Url | |
| Diagram | Diagram Multifield-[0] | |
| Interior Photo | Interior Multifield-[0] | |
| Furnished Diagram | Furnished Diagram Multifield-[0] | |
| Experience Fragment | /content/experience-fragments/air-properties/city-center-on-7th/us/en/1-bedroom/cain/master | Carousel XF Configuration |
| Carousel Images 5 | Images to be added to carousel in XF |
Configuration 21 - Siglo Premier II
| Property | Value | Mapping |
|---|---|---|
| Target Page | /content/air-properties/city-center-on-7th/us/en/floor-plan/1-bedroom/siglo-premier2 | N/A |
| Title | Siglo Premier II | Unit Name |
| Description | This premier 1-bedroom, 1-bathroom floor plan features an open concept layout with a spacious living area and an expansive balcony | Unit Description |
| 3D Tour URL | https://my.matterport.com/show/?m=LoTRp9jzzPR | Tour Url |
| Diagram | Diagram Multifield-[0] | |
| Interior Photo | Interior Multifield-[0] | |
| Furnished Diagram | Furnished Diagram Multifield-[0] | |
| Experience Fragment | /content/experience-fragments/air-properties/city-center-on-7th/us/en/1-bedroom/siglo-premier2/master | Carousel XF Configuration |
| Carousel Images 6 | Images to be added to carousel in XF |
Configuration 22 - Amador Premier
| Property | Value | Mapping |
|---|---|---|
| Target Page | /content/air-properties/city-center-on-7th/us/en/floor-plan/1-bedroom/amador-premier | N/A |
| Title | Amador Premier | Unit Name |
| Description | This 1-bedroom, 1-bathroom floor plan features an open concept layout with a spacious living room and upgraded finishes. | Unit Description |
| 3D Tour URL | Tour Url | |
| Diagram | Diagram Multifield-[0] | |
| Interior Photo | Interior Multifield-[0] | |
| Furnished Diagram | Furnished Diagram Multifield-[0] | |
| Experience Fragment | /content/experience-fragments/air-properties/city-center-on-7th/us/en/1-bedroom/amador-premier/master | Carousel XF Configuration |
| Carousel Images 3 | Images to be added to carousel in XF |
Configuration 23 - Siglo
| Property | Value | Mapping |
|---|---|---|
| Target Page | /content/air-properties/city-center-on-7th/us/en/floor-plan/1-bedroom/siglo | N/A |
| Title | Siglo | Unit Name |
| Description | This 1-bedroom, 1-bathroom floor plan features an open concept layout with a spacious living area and an expansive balcony | Unit Description |
| 3D Tour URL | Tour Url | |
| Diagram | Diagram Multifield-[0] | |
| Interior Photo | Interior Multifield-[0] | |
| Furnished Diagram | Furnished Diagram Multifield-[0] | |
| Experience Fragment | /content/experience-fragments/air-properties/city-center-on-7th/us/en/1-bedroom/siglo/master | Carousel XF Configuration |
| Carousel Images 4 | Images to be added to carousel in XF |
Configuration 24 - Siglo Premier
| Property | Value | Mapping |
|---|---|---|
| Target Page | /content/air-properties/city-center-on-7th/us/en/floor-plan/1-bedroom/siglo-premier | N/A |
| Title | Siglo Premier | Unit Name |
| Description | This 1-bedroom, 1-bathroom floor plan features an open concept layout with a spacious living area and upgraded finishes. | Unit Description |
| 3D Tour URL | https://my.matterport.com/show/?m=P2U9Xz1JKZT | Tour Url |
| Diagram | Diagram Multifield-[0] | |
| Interior Photo | Interior Multifield-[0] | |
| Furnished Diagram | Furnished Diagram Multifield-[0] | |
| Experience Fragment | /content/experience-fragments/air-properties/city-center-on-7th/us/en/1-bedroom/siglo-premier/master | Carousel XF Configuration |
| Carousel Images 3 | Images to be added to carousel in XF |
Configuration 25 - Amador
| Property | Value | Mapping |
|---|---|---|
| Target Page | /content/air-properties/city-center-on-7th/us/en/floor-plan/1-bedroom/amador | N/A |
| Title | Amador | Unit Name |
| Description | This 1-bedroom, 1-bathroom floor plan features an open concept layout with a spacious living room and expansive patio | Unit Description |
| 3D Tour URL | https://my.matterport.com/show/?m=fFbboZCsFcL | Tour Url |
| Diagram | Diagram Multifield-[0] | |
| Interior Photo | Interior Multifield-[0] | |
| Furnished Diagram | Furnished Diagram Multifield-[0] | |
| Experience Fragment | /content/experience-fragments/air-properties/city-center-on-7th/us/en/1-bedroom/amador/master | Carousel XF Configuration |
| Carousel Images 7 | Images to be added to carousel in XF |
Configuration 26 - Molino Premier
| Property | Value | Mapping |
|---|---|---|
| Target Page | /content/air-properties/city-center-on-7th/us/en/floor-plan/2-bedroom/molino-premier | N/A |
| Title | Molino Premier | Unit Name |
| Description | This 2-bedroom, 2-bathroom floor plan features a private layout with a spacious central living room and upgraded finishes. | Unit Description |
| 3D Tour URL | Tour Url | |
| Diagram | Diagram Multifield-[0] | |
| Interior Photo | Interior Multifield-[0] | |
| Furnished Diagram | Furnished Diagram Multifield-[0] | |
| Experience Fragment | /content/experience-fragments/air-properties/city-center-on-7th/us/en/2-bedroom/molino-premier/master | Carousel XF Configuration |
| Carousel Images 1 | Images to be added to carousel in XF |
Configuration 27 - Molino
| Property | Value | Mapping |
|---|---|---|
| Target Page | /content/air-properties/city-center-on-7th/us/en/floor-plan/2-bedroom/molino | N/A |
| Title | Molino | Unit Name |
| Description | This 2-bedroom, 2-bathroom floor plan features a private layout with a spacious central living room and 2 expansive patios. | Unit Description |
| 3D Tour URL | Tour Url | |
| Diagram | Diagram Multifield-[0] | |
| Interior Photo | Interior Multifield-[0] | |
| Furnished Diagram | Furnished Diagram Multifield-[0] | |
| Experience Fragment | /content/experience-fragments/air-properties/city-center-on-7th/us/en/2-bedroom/molino/master | Carousel XF Configuration |
| Carousel Images 1 | Images to be added to carousel in XF |
Configuration 28 - Padilla Townhome
| Property | Value | Mapping |
|---|---|---|
| Target Page | /content/air-properties/city-center-on-7th/us/en/floor-plan/2-bedroom/padilla-townhome | N/A |
| Title | Padilla Townhome | Unit Name |
| Description | This 2-bedroom 2½-bathroom townhome features 3 stories with a private office and built-in garage. | Unit Description |
| 3D Tour URL | Tour Url | |
| Diagram | Diagram Multifield-[0] | |
| Interior Photo | Interior Multifield-[0] | |
| Furnished Diagram | Furnished Diagram Multifield-[0] | |
| Experience Fragment | /content/experience-fragments/air-properties/city-center-on-7th/us/en/2-bedroom/padilla-townhome/master | Carousel XF Configuration |
| Carousel Images 6 | Images to be added to carousel in XF |
Configuration 29 - Molino Premier II
| Property | Value | Mapping |
|---|---|---|
| Target Page | /content/air-properties/city-center-on-7th/us/en/floor-plan/2-bedroom/molino-premier2 | N/A |
| Title | Molino Premier II | Unit Name |
| Description | This upgraded 2-bedroom, 2-bathroom floor plan features a private layout with a spacious central living room and 2 expansive patios. | Unit Description |
| 3D Tour URL | https://my.matterport.com/show/?m=86DfMe3gD9d | Tour Url |
| Diagram | Diagram Multifield-[0] | |
| Interior Photo | Interior Multifield-[0] | |
| Furnished Diagram | Furnished Diagram Multifield-[0] | |
| Experience Fragment | /content/experience-fragments/air-properties/city-center-on-7th/us/en/2-bedroom/molino-premier2/master | Carousel XF Configuration |
| Carousel Images 1 | Images to be added to carousel in XF |
Configuration 30 - Zar Premier II
| Property | Value | Mapping |
|---|---|---|
| Target Page | /content/air-properties/city-center-on-7th/us/en/floor-plan/2-bedroom/zar-premier2 | N/A |
| Title | Zar Premier II | Unit Name |
| Description | This premier 2-bedroom, 2-bathroom floor plan features an open concept layout with a spacious central living area and an expansive patio. | Unit Description |
| 3D Tour URL | https://my.matterport.com/show/?m=etEHGBmxv4v | Tour Url |
| Diagram | Diagram Multifield-[0] | |
| Interior Photo | Interior Multifield-[0] | |
| Furnished Diagram | Furnished Diagram Multifield-[0] | |
| Experience Fragment | /content/experience-fragments/air-properties/city-center-on-7th/us/en/2-bedroom/zar-premier2/master | Carousel XF Configuration |
| Carousel Images 7 | Images to be added to carousel in XF |
Configuration 31 - Zar Premier
| Property | Value | Mapping |
|---|---|---|
| Target Page | /content/air-properties/city-center-on-7th/us/en/floor-plan/2-bedroom/zar-premier | N/A |
| Title | Zar Premier | Unit Name |
| Description | This 2-bedroom, 2-bathroom floor plan features an open concept layout with a spacious central living area and upgraded finishes | Unit Description |
| 3D Tour URL | Tour Url | |
| Diagram | Diagram Multifield-[0] | |
| Interior Photo | Interior Multifield-[0] | |
| Furnished Diagram | Furnished Diagram Multifield-[0] | |
| Experience Fragment | /content/experience-fragments/air-properties/city-center-on-7th/us/en/2-bedroom/zar-premier/master | Carousel XF Configuration |
| Carousel Images 3 | Images to be added to carousel in XF |
Configuration 32 - Zar
| Property | Value | Mapping |
|---|---|---|
| Target Page | /content/air-properties/city-center-on-7th/us/en/floor-plan/2-bedroom/zar | N/A |
| Title | Zar | Unit Name |
| Description | This 2-bedroom, 2-bathroom floor plan features an open concept layout with a spacious central living area and an expansive patio. | Unit Description |
| 3D Tour URL | Tour Url | |
| Diagram | Diagram Multifield-[0] | |
| Interior Photo | Interior Multifield-[0] | |
| Furnished Diagram | Furnished Diagram Multifield-[0] | |
| Experience Fragment | /content/experience-fragments/air-properties/city-center-on-7th/us/en/2-bedroom/zar/master | Carousel XF Configuration |
| Carousel Images 4 | Images to be added to carousel in XF |
Configuration 33 - Vargas Premier
| Property | Value | Mapping |
|---|---|---|
| Target Page | /content/air-properties/city-center-on-7th/us/en/floor-plan/1-bedroom/vargas-premier | N/A |
| Title | Vargas Premier | Unit Name |
| Description | This 1-bedroom, 1-bathroom floor plan features an open concept layout with a spacious living area and upgraded finishes. | Unit Description |
| 3D Tour URL | Tour Url | |
| Diagram | Diagram Multifield-[0] | |
| Interior Photo | Interior Multifield-[0] | |
| Furnished Diagram | Furnished Diagram Multifield-[0] | |
| Experience Fragment | /content/experience-fragments/air-properties/city-center-on-7th/us/en/1-bedroom/vargas-premier/master | Carousel XF Configuration |
| Carousel Images 2 | Images to be added to carousel in XF |
Configuration 34 - Vargas Premier II
| Property | Value | Mapping |
|---|---|---|
| Target Page | /content/air-properties/city-center-on-7th/us/en/floor-plan/1-bedroom/vargas-premier2 | N/A |
| Title | Vargas Premier II | Unit Name |
| Description | This upgraded 1-bedroom, 1-bathroom floor plan features an open concept layout with a spacious living area and a kitchen island. | Unit Description |
| 3D Tour URL | Tour Url | |
| Diagram | Diagram Multifield-[0] | |
| Interior Photo | Interior Multifield-[0] | |
| Furnished Diagram | Furnished Diagram Multifield-[0] | |
| Experience Fragment | /content/experience-fragments/air-properties/city-center-on-7th/us/en/1-bedroom/vargas-premier2/master | Carousel XF Configuration |
| Carousel Images 3 | Images to be added to carousel in XF |
Configuration 35 - Graycliff
| Property | Value | Mapping |
|---|---|---|
| Target Page | /content/air-properties/city-center-on-7th/us/en/floor-plan/3-bedroom/graycliff | N/A |
| Title | Graycliff | Unit Name |
| Description | This 3-bedroom, 2-bathroom floor plan features an open concept layout with a spacious central living room and 2 expansive patios. | Unit Description |
| 3D Tour URL | https://my.matterport.com/show/?m=9begeNKJ9HL | Tour Url |
| Diagram | Diagram Multifield-[0] | |
| Interior Photo | Interior Multifield-[0] | |
| Furnished Diagram | Furnished Diagram Multifield-[0] | |
| Experience Fragment | /content/experience-fragments/air-properties/city-center-on-7th/us/en/3-bedroom/graycliff/master | Carousel XF Configuration |
| Carousel Images 5 | Images to be added to carousel in XF |
Configuration 36 - Royale Premier II
| Property | Value | Mapping |
|---|---|---|
| Target Page | /content/air-properties/city-center-on-7th/us/en/floor-plan/3-bedroom/royale-premier2 | N/A |
| Title | Royale Premier II | Unit Name |
| Description | This premier 3-bedroom, 2-bathroom floor plan features a private layout with a spacious central living area and an expansive patio | Unit Description |
| 3D Tour URL | https://my.matterport.com/show/?m=x812DHfitoN | Tour Url |
| Diagram | Diagram Multifield-[0] | |
| Interior Photo | Interior Multifield-[0] | |
| Furnished Diagram | Furnished Diagram Multifield-[0] | |
| Experience Fragment | /content/experience-fragments/air-properties/city-center-on-7th/us/en/3-bedroom/royale-premier2/master | Carousel XF Configuration |
| Carousel Images 7 | Images to be added to carousel in XF |
Configuration 37 - Graycliff Premier II
| Property | Value | Mapping |
|---|---|---|
| Target Page | /content/air-properties/city-center-on-7th/us/en/floor-plan/3-bedroom/graycliff-premier2 | N/A |
| Title | Graycliff Premier II | Unit Name |
| Description | This upgraded 3-bedroom, 2-bathroom floor plan features an open concept layout with a spacious central living room and 2 expansive patios. | Unit Description |
| 3D Tour URL | Tour Url | |
| Diagram | Diagram Multifield-[0] | |
| Interior Photo | Interior Multifield-[0] | |
| Furnished Diagram | Furnished Diagram Multifield-[0] | |
| Experience Fragment | /content/experience-fragments/air-properties/city-center-on-7th/us/en/3-bedroom/graycliff-premier2/master | Carousel XF Configuration |
| Carousel Images 7 | Images to be added to carousel in XF |
Configuration 38 - Royale
| Property | Value | Mapping |
|---|---|---|
| Target Page | /content/air-properties/city-center-on-7th/us/en/floor-plan/3-bedroom/royale | N/A |
| Title | Royale | Unit Name |
| Description | This 3-bedroom, 2-bathroom floor plan features a private layout with a spacious central living area and an expansive patio | Unit Description |
| 3D Tour URL | https://my.matterport.com/show/?m=bjTKeMsAs1w | Tour Url |
| Diagram | Diagram Multifield-[0] | |
| Interior Photo | Interior Multifield-[0] | |
| Furnished Diagram | Furnished Diagram Multifield-[0] | |
| Experience Fragment | /content/experience-fragments/air-properties/city-center-on-7th/us/en/3-bedroom/royale/master | Carousel XF Configuration |
| Carousel Images 9 | Images to be added to carousel in XF |
Configuration 39 - Royale Premier
| Property | Value | Mapping |
|---|---|---|
| Target Page | /content/air-properties/city-center-on-7th/us/en/floor-plan/3-bedroom/royale-premier | N/A |
| Title | Royale Premier | Unit Name |
| Description | This 3-bedroom, 2-bathroom floor plan features a private layout with a spacious central living area and upgraded finishes. | Unit Description |
| 3D Tour URL | https://my.matterport.com/show/?m=baKDEL2Fav1 | Tour Url |
| Diagram | Diagram Multifield-[0] | |
| Interior Photo | Interior Multifield-[0] | |
| Furnished Diagram | Furnished Diagram Multifield-[0] | |
| Experience Fragment | /content/experience-fragments/air-properties/city-center-on-7th/us/en/3-bedroom/royale-premier/master | Carousel XF Configuration |
| Carousel Images 2 | Images to be added to carousel in XF |
Configuration 40 - Graycliff Premier
| Property | Value | Mapping |
|---|---|---|
| Target Page | /content/air-properties/city-center-on-7th/us/en/floor-plan/3-bedroom/graycliff-premier | N/A |
| Title | Graycliff Premier | Unit Name |
| Description | This 3-bedroom, 2-bathroom floor plan features an open concept layout with a spacious central living room and upgraded finishes. | Unit Description |
| 3D Tour URL | Tour Url | |
| Diagram | Diagram Multifield-[0] | |
| Interior Photo | Interior Multifield-[0] | |
| Furnished Diagram | Furnished Diagram Multifield-[0] | |
| Experience Fragment | /content/experience-fragments/air-properties/city-center-on-7th/us/en/3-bedroom/graycliff-premier/master | Carousel XF Configuration |
| Carousel Images 3 | Images to be added to carousel in XF |
Configuration 41 - Eastwood Townhome
| Property | Value | Mapping |
|---|---|---|
| Target Page | /content/air-properties/city-center-on-7th/us/en/floor-plan/2-bedroom/eastwood | N/A |
| Title | Eastwood Townhome | Unit Name |
| Description | This 2-bedroom, 2-bathroom townhome features 3 stories with an expansive front patio and built-in garage. | Unit Description |
| 3D Tour URL | Tour Url | |
| Diagram | Diagram Multifield-[0] | |
| Interior Photo | Interior Multifield-[0] | |
| Furnished Diagram | Furnished Diagram Multifield-[0] | |
| Experience Fragment | /content/experience-fragments/air-properties/city-center-on-7th/us/en/2-bedroom/eastwood/master | Carousel XF Configuration |
| Carousel Images 1 | Images to be added to carousel in XF |
Configuration 42 - Eastwood Townhome Premier II
| Property | Value | Mapping |
|---|---|---|
| Target Page | /content/air-properties/city-center-on-7th/us/en/floor-plan/2-bedroom/eastwood-premier2 | N/A |
| Title | Eastwood Townhome Premier II | Unit Name |
| Description | This upgraded 2-bedroom, 2-bathroom townhome features 3 stories with an expansive front patio and built-in garage. | Unit Description |
| 3D Tour URL | Tour Url | |
| Diagram | Diagram Multifield-[0] | |
| Interior Photo | Interior Multifield-[0] | |
| Furnished Diagram | Furnished Diagram Multifield-[0] | |
| Experience Fragment | /content/experience-fragments/air-properties/city-center-on-7th/us/en/2-bedroom/eastwood-premier2/master | Carousel XF Configuration |
| Carousel Images 5 | Images to be added to carousel in XF |

